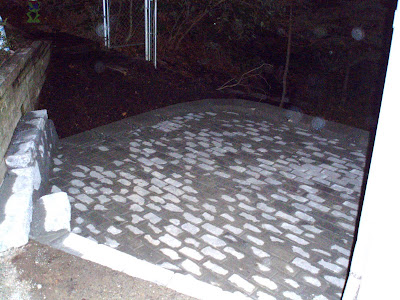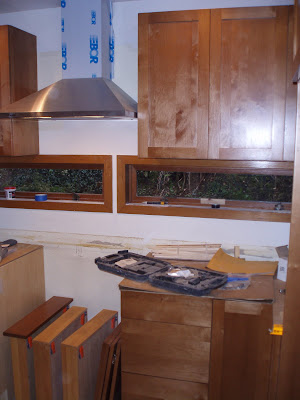Then I blinked. All the painting was done and things jumped back in gear. 2 weeks later everything had changed, so I have lots of updates.
Lets start with that landscaping. We had some drainage issues when we were buying the house. Most of the issues had been fixed before we even closed on the house, but we still had to do some grading of the land, drainage pipe replacement, and we needed to have a pad put in for our hot tub.
Here's an "almost before" picture. They haven't done much work yet, just loaded some materials. Notice the slope kind of heads towards the house at the bottom of the slope. And you can't really see it, but the dirt actually touches the siding, which makes rot more likely. This pic is looking up the slope next to our house.

This pic is taken after the hot tub pad was put in, and it's taken from the pad looking down the slope. Notice the slope has been changed, and river rock has been put in to move water away from the house, and to displace the dirt that causes rot. Also, it looks really cool!

And finally, here's the pad on which the hot tub will sit. There's still some work to be done here, we aren't fans of the wall on the left. It just looks like a pile of blocks.

OK, and now on to the inside. The biggest changes are the floor going in and the kitchen getting closer to finished. First the floor.
Here's the living room.
And a close up of the flooring.
Here's a view from the dining room out to the living room.
The flooring looks so awesome! I really love the bamboo, but as you can see it's not typical bamboo. It's woven bamboo, so it doesn't look like stalks, it's more random. Having the flooring in makes the house look so much more complete. And it's "green" too!
And now, the kitchen.
Here it is covered up for painting.
Here's the dishwasher in, but still covered up.
And here is the kitchen uncovered. Notice the trim around the windows is painted white now. And you can see the handles are all on the cabinets.
And here's the countertop installed! This was one of the biggest expenses in the house, so we were SO excited to see it go in. And we LOVE it. The installers (Nuance Stoneworks) did such an awesome job matching the one seam we have. They connected two veins of quartz together, you almost can't tell it's two different slabs.
Here's the dishwasher installed with the countertop on top.
Here's another view of the countertop. The seam is just to the right of the sink.
And a close up of all the veining.
Here's the new stove going in. It's dual fuel, gas on top and electric oven. 
And, the painting is mostly done. Here's the house getting ready to be painted.

Here's the house covered and taped for painting. Plus it has some primer.

Here's Jessi playing the painted trim Xlyophone.

Here's the house after painting. Notice all the trim around the doors upstairs, and the railing caps, and the closet trim is all white now. We decided to leave all of the exposed beams and posts their natural color. It adds some more warmth, and since they are natural wood, they look good.

And finally some more details.

And our master closet built in has been built in. Here it is. It's pretty simple, but it really gives the closet a walk in feel.

Whew.
Well, there you have it. The major things left are the bathroom countertops, the master bath shower glass, the wood burning stove, the bannister, hanging the doors, the new front door, the new stairs... I think two to three weeks and we'll be moving in!
-Tom












































